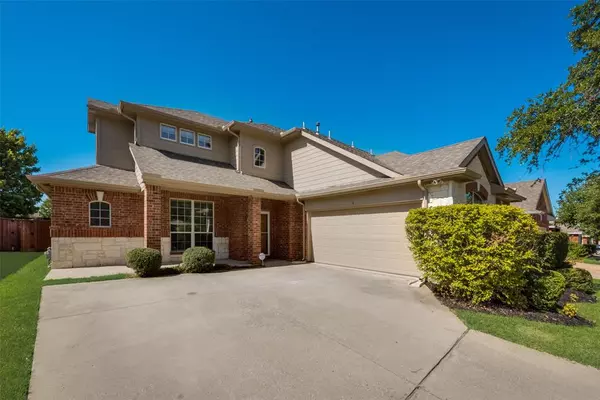For more information regarding the value of a property, please contact us for a free consultation.
6218 Fieldcrest Lane Sachse, TX 75048
4 Beds
4 Baths
2,542 SqFt
Key Details
Property Type Single Family Home
Sub Type Single Family Residence
Listing Status Sold
Purchase Type For Sale
Square Footage 2,542 sqft
Price per Sqft $179
Subdivision Woodbridge Ph 5A
MLS Listing ID 20398658
Sold Date 02/09/24
Style Traditional
Bedrooms 4
Full Baths 3
Half Baths 1
HOA Fees $40/ann
HOA Y/N Mandatory
Year Built 2004
Annual Tax Amount $8,510
Lot Size 7,013 Sqft
Acres 0.161
Property Description
MOVE IN READY!! SELLER is Motivated! Will consider all Offers Beautiful home with a front porch perfect to just sit and chill!. Home a huge entrance looking into the family rm with gas log fireplace, a spiral staircase! Separate Office on the left and Dining Rm to the right. Lrg Primary Bdrm on lst floor, rm for sitting area, Douglas window treatments and bay windows. Primary Bath has 2 WIC's, separate sinks, garden tub and Shower. Upstairs has Media or Game Rm, section for a desk, 2 bdrms share Jack and Jill bath. Laundry rm can have a frig or freezer. Ceiling fans through out home. nice size backyard. Home has recently been painted, all flooring except ceramic tile replaced including baseboards. This is a must see home! Enjoy recreational activities like golf, tennis, swimming, Club House with Meeting rms and etc! No waiting for Seller to Move-out! Make an Offer today!! Move in ready! ***No Sellers Disclosure ***
**Please remove Shoes or use Shoe Protectors when viewing home!!
Location
State TX
County Dallas
Community Curbs, Park, Pool
Direction North on Sachse Rd to 2nd turn into Woodbrideg on the Left Oak Crest go to stop sign turn right, sign in the yard. OR use your favorite GPS!
Rooms
Dining Room 2
Interior
Interior Features Cable TV Available, Chandelier, Double Vanity, Eat-in Kitchen, High Speed Internet Available, Kitchen Island, Open Floorplan, Pantry, Walk-In Closet(s), Wired for Data
Heating Central, Electric
Cooling Central Air, Electric
Flooring Carpet, Ceramic Tile, Other
Fireplaces Number 1
Fireplaces Type Brick, Gas Logs
Appliance Dishwasher, Disposal, Electric Range, Gas Water Heater, Microwave
Heat Source Central, Electric
Laundry Electric Dryer Hookup, Utility Room, Full Size W/D Area, Washer Hookup, On Site
Exterior
Garage Spaces 2.0
Fence Wood
Community Features Curbs, Park, Pool
Utilities Available Cable Available, City Sewer, City Water, Concrete, Curbs, Electricity Available, Electricity Connected, Individual Gas Meter, Individual Water Meter, Phone Available, Sewer Available
Roof Type Composition
Parking Type Garage Double Door, Concrete, Driveway, Garage
Total Parking Spaces 2
Garage Yes
Building
Lot Description Interior Lot, Sprinkler System
Story Two
Foundation Slab
Level or Stories Two
Structure Type Brick,Siding,Stone Veneer
Schools
Elementary Schools Choice Of School
Middle Schools Choice Of School
High Schools Choice Of School
School District Garland Isd
Others
Restrictions Development,Other
Ownership Call Agent
Acceptable Financing Cash, Conventional, FHA
Listing Terms Cash, Conventional, FHA
Financing Conventional
Read Less
Want to know what your home might be worth? Contact us for a FREE valuation!

Our team is ready to help you sell your home for the highest possible price ASAP

©2024 North Texas Real Estate Information Systems.
Bought with Hannah Hanson • Fathom Realty






